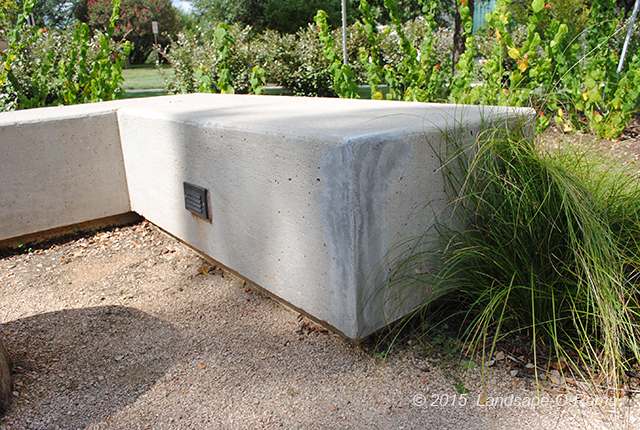To enter either the chapel or the ministry building you first must pass over a potential path of water. At the garden a decomposed granite path slopes from the campus concrete sidewalk down to a concrete fording. The swale is planted with Frog Fruit, a native groundcover that can do well in wet conditions if necessary.
Steel pedestrian bridges provide the two entries to the chapel, both to the steps and the ADA ramp. These are perforated, weathered steel planks with w steel wheelstop edge. They appear to rest on steel "I" beams. The perforations cast an interesting shadow pattern under the bridge, although the turf is having trouble in the shade under there so it's mainly exposed soil.
Heading over to the garden, the signage is all weathered steel, which already has a nice orange patina after less than a year of being installed. This includes no only the memorial signage but the institutional signage with "no smoking" information.
The chapel and ministry structures form an "L" shape that frame the memorial garden on two sides. A wide ramp, maybe 10' or 12', gently slopes up to the ministry building and connects with a gray wood deck that's furnished with some tables and chairs. The ramp has less than a 30" drop, so there's no guardrail, although there is a steel wheel stop on both edges and a row of lights on the left.
The deck wood has staggereed joints and a cut-out for a Cedar Elm tree that was existing. The edge of the deck and the stair treads use a textured version of the same wood to give a visual change at the edges. There's also a shadow reveal at the first step and integrated lights.
To the left of the ramp entry is the main feature of the garden which is a grand scupper and stormwater splash pad. Steel and river rock are the materials of choice for this feature. The splash pad has a steel cruciform "X" in the middle of it, with channels directing the water outward.
This central feature is surrounded by a circular decomposed granite path that has a series of cast concrete benches with stump tables. The benches have a shadow reveal at the base and integrated lights. Some patching was done on the one I photographed, and it's too bad the contractor didn't do a better job matching the color. Hopefully with time it will weather to be more consistent.
On my way off campus I passed by the memorial garden at noon and there was a group gathered in the circle of the garden around the water splash pad for noon mass, so it was great to see the space actively used.
















No comments:
Post a Comment